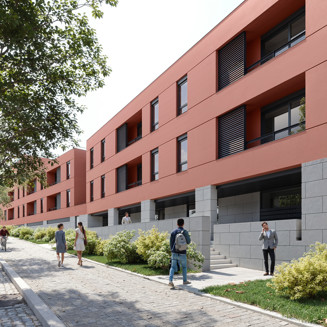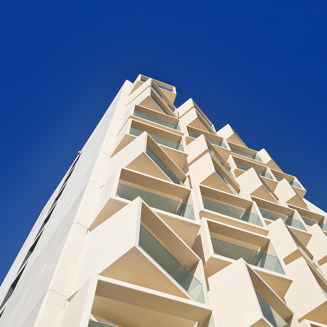Sun Cliffs Resort - Conclusion
Situated at the iconic Ponta da Piedade in Lagos, this project stands out for the way it combines architectural elegance with the natural beauty of the Algarve landscape. Designed by the Intergaup studio and constructed by Ferreira Build Power, the development consists of two towers, each with nine floors, connected by a shared basement and integrated into a new road layout, totaling 30,260 square meters of construction.
This investment marks another step in GFH’s strategy to diversify its portfolio, strengthening its presence in the high-end tourism sector and contributing to enhancing the quality offer in the region.
On the residential side, the Sun Cliffs Resort offers 72 tourist accommodation units, ranging from one-bedroom (T1), two-bedroom (T2), and three-bedroom (T3) apartments, with reserved parking and easy access to hotel services available during the high season.
The tower dedicated to hospitality is now home to the new The Editory by The Sea Lagos, a modern hotel with 204 rooms, a restaurant, two bars, leisure areas, gyms, indoor and outdoor pools, a panoramic rooftop, meeting rooms, and a kids’ club.
During construction, an innovative solution was adopted with the use of prefabricated concrete facades, allowing more efficient resource management, shorter timelines, and a reduced environmental impact — an approach that reflects the commitment to sustainability.





